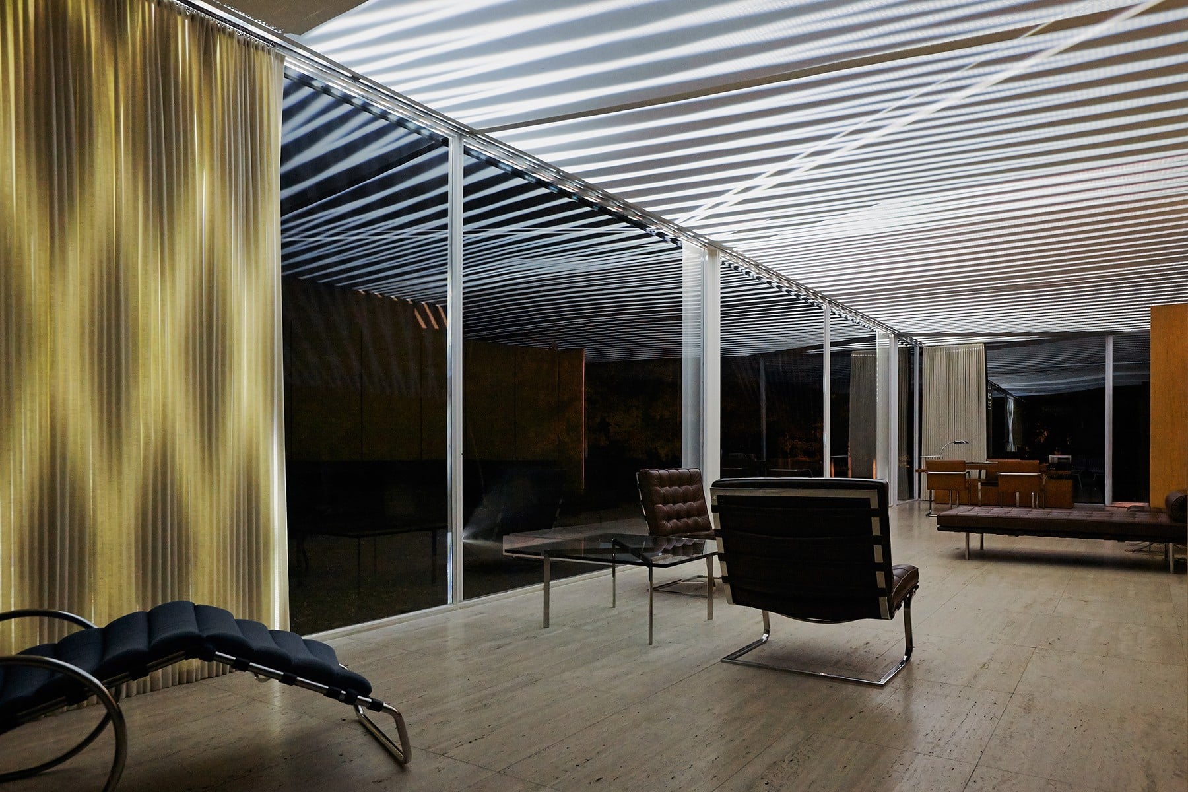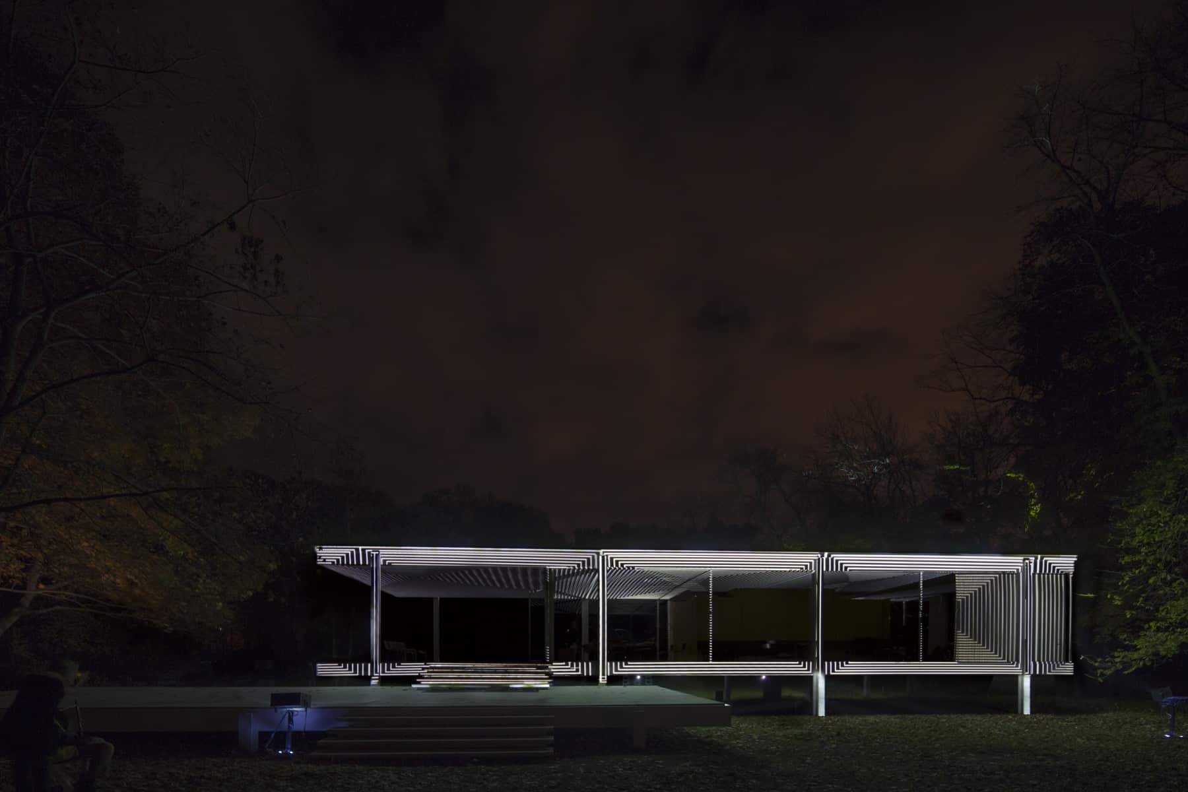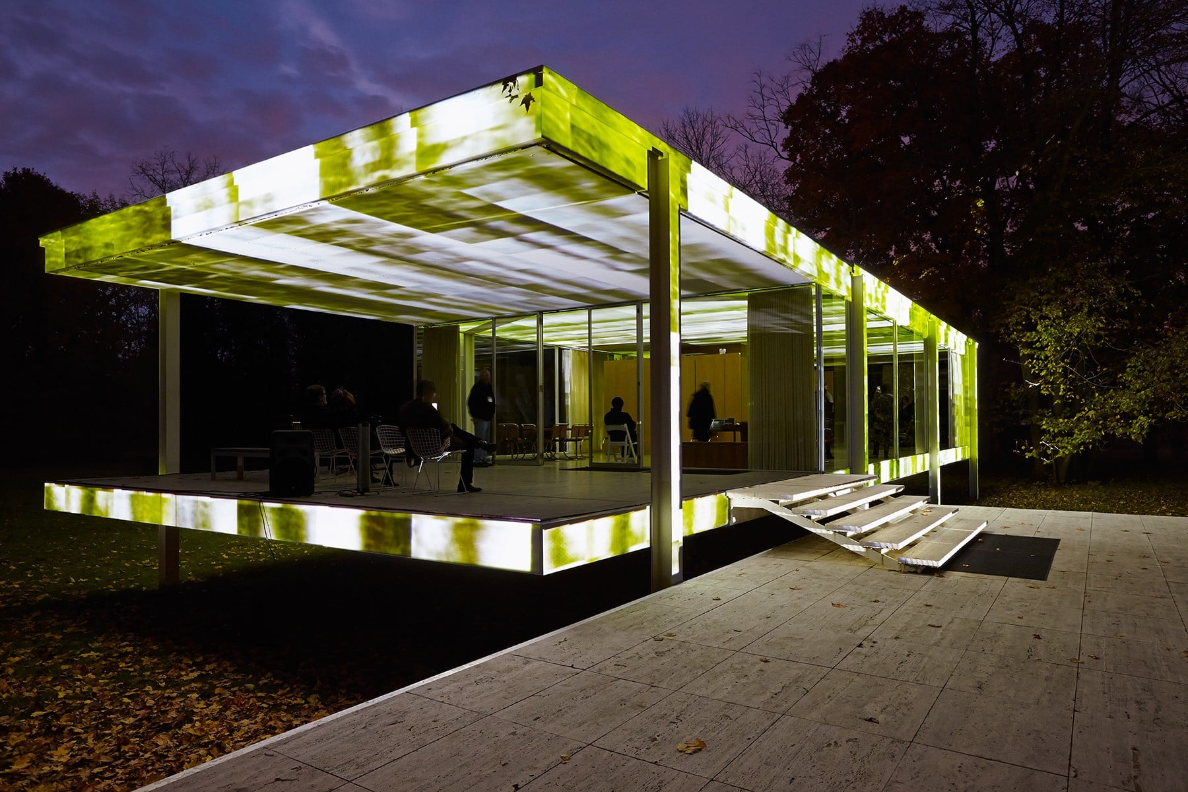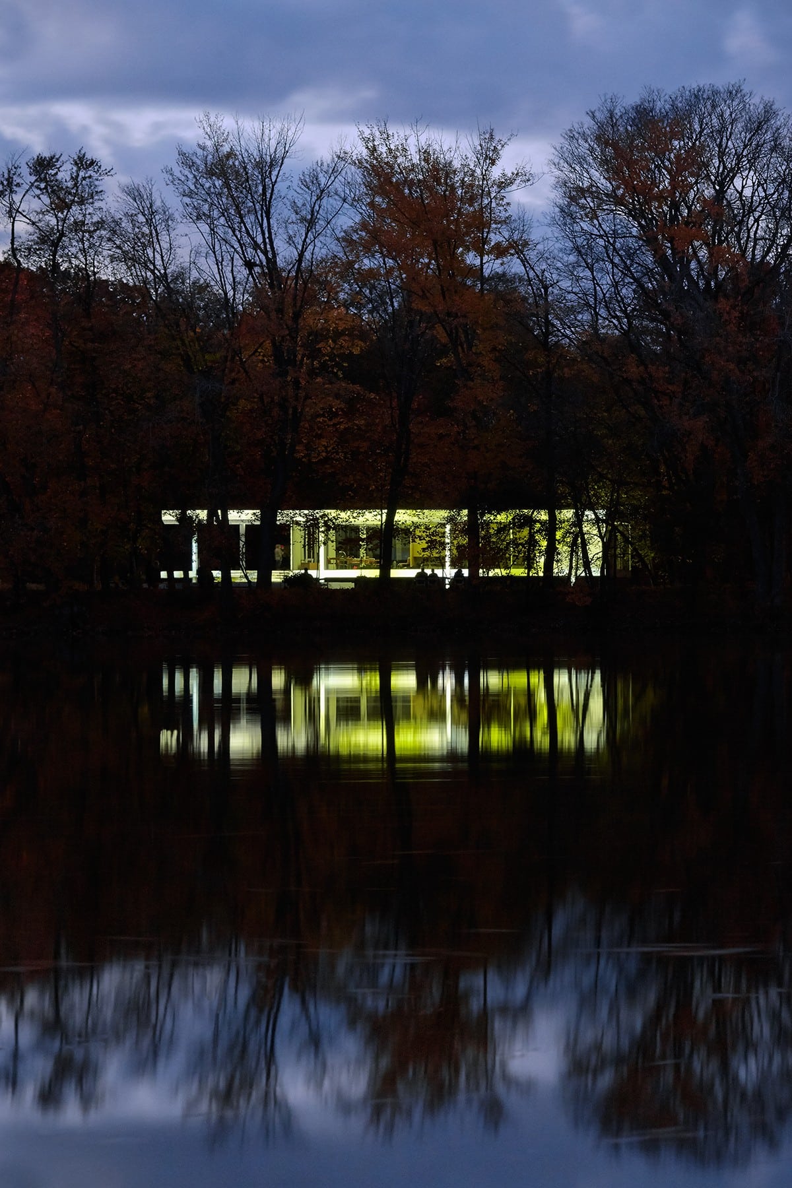Mies van der Rohe’s historic Farnworth house embodies the architectural ideals of this notable architect. The expansive floor-to-ceiling windows that span the I-beam structure of the home frame expansive views of the nature outside this modern home. Developed as a prototype for his vision of modern architecture in the era of technology, new ideals of living are evident inside the one-room weekend home through the configuration, furnishings, and fixtures.
For Luftwerk, the house held many opportunities to explore and expand on the space and light within this structure. INsite also looked at the relationship of the architecture with the surrounding nature; connecting the two with imagery and light. Through video-mapping the structure itself, Luftwerk projected dynamic animations onto and within the house that evolved over the evening. Reflecting the geometry of the architecture and the natural form of nature, the lit designs turned the house into a lantern, which enhanced the floating nature of the house in a new, contemporary interpretation of this modern masterpiece.
- Previews:
- Archinect
- Mixed Grill
- Chicago Reader
- Dwell
- Reviews:
- The Architect’s Newspaper
- The Creators Project
- Designboom
- Interviews:
- ArtSlant
- Preservation Nation, NTHP
- Curator
- Steve Dietz
- Project Consultant
- Jennifer Harmann
- Video Programming
- Liviu Pasare
- Sound Composition
- Owen Clayton Condon
- Photography
- Kate Joyce, Mel and Phil Theobald, Tom Rossiter
- Video Documentation
- MostVisual
- Support provided by
- National Trust of Historic Preservation, Northern Lights mn through a NEA media art grant, NEC Display Solution, AVChicago, Studio 3, Hiroko Osaka
- Special thanks to
- The Farnsworth House, The Mies Society, Goethe-Institut Chicago, 3Arts, Plural and numerous great friends
7 channel video installation
Farnsworth House | Plano, IL
2014



