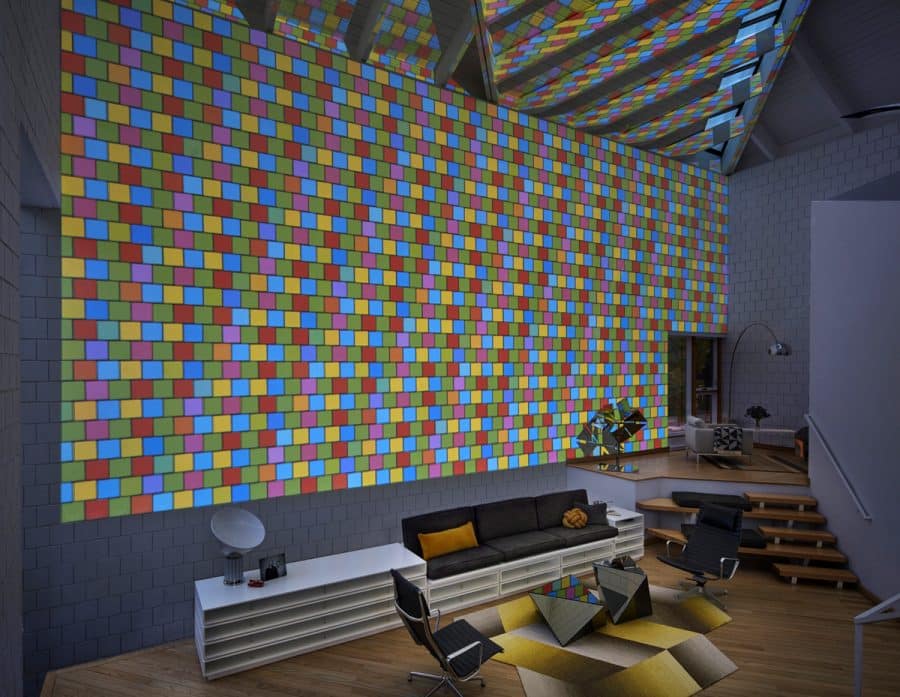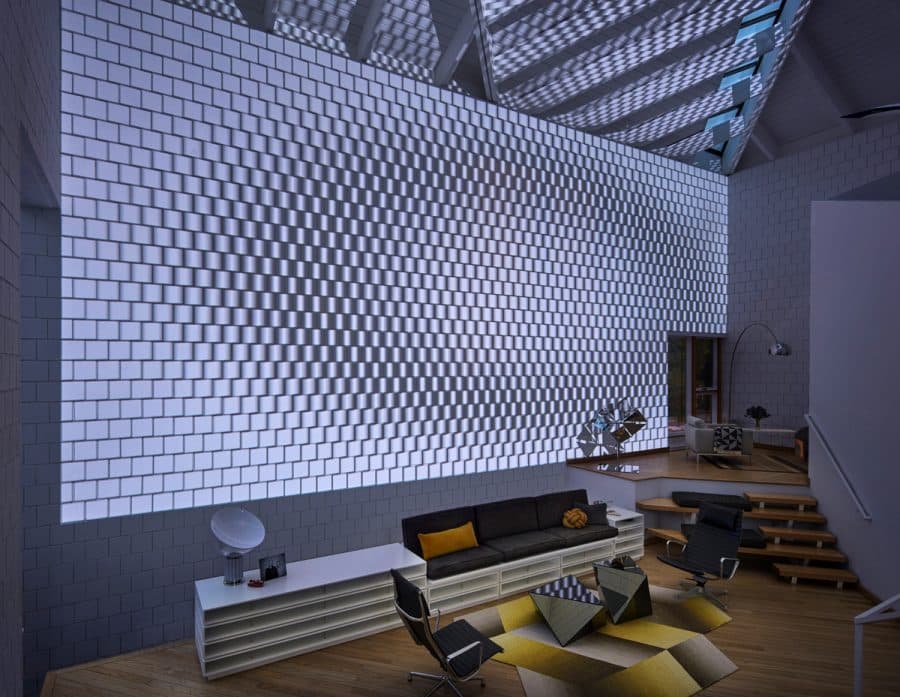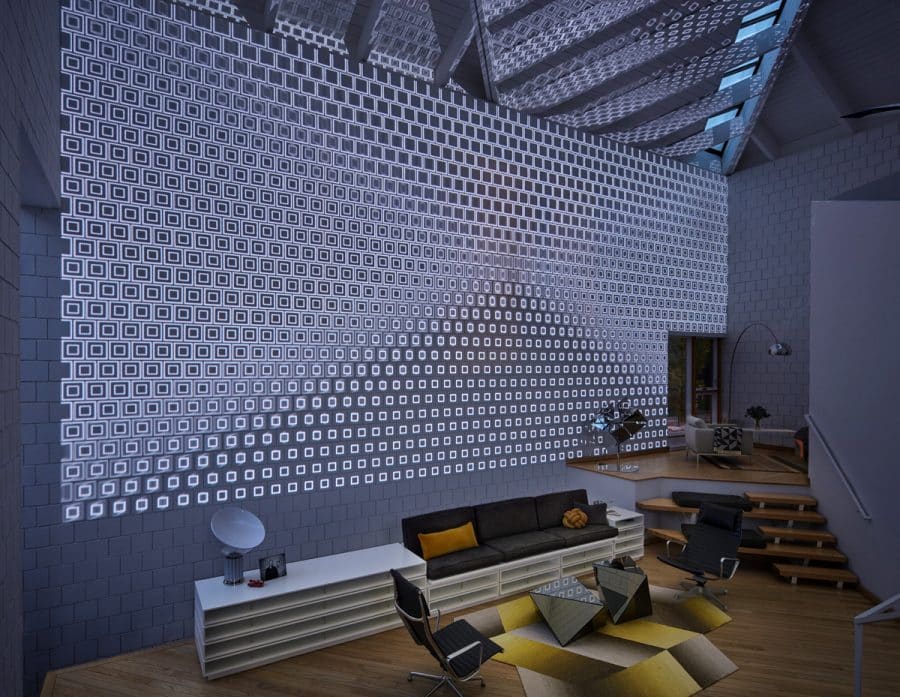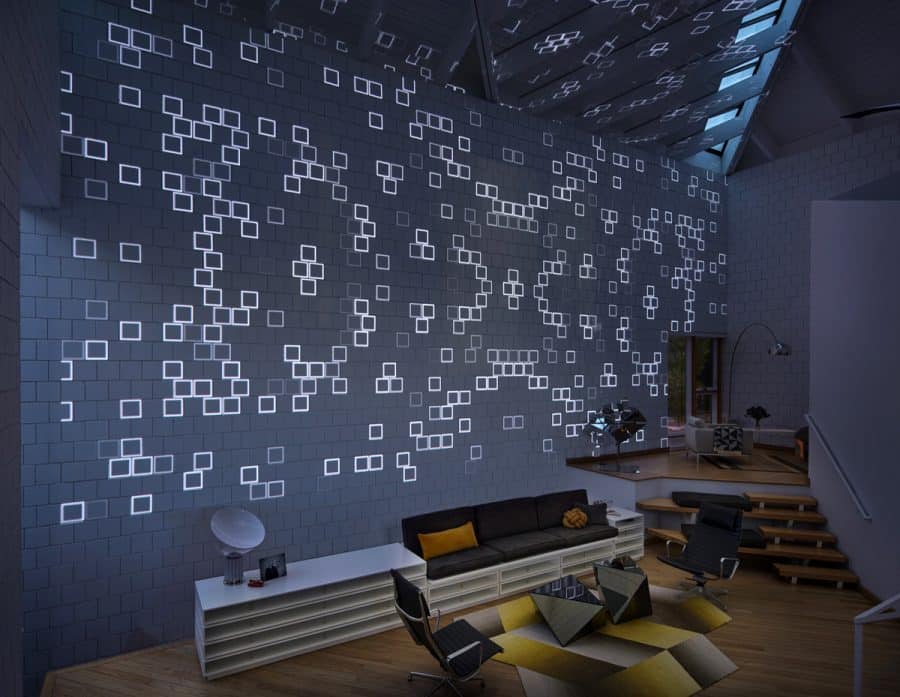Field, Netsch Residence, Chicago, IL
Known for daring and unconventional designs such as the Cadet Chapel at the United States Air Force Academy, architect and former SOM design partner Walter Netsch (1920 – 2008) employed the same ingenuity for the design of his own home as he did in his major projects. His Chicago residence demonstrates the design philosophy he called “field theory,” based on complex geometries that establish intricate relationships between form and function. Originally completed in 1974, the home appears as a deceptively simple box from the outside, but contains a rich variety of spaces within, with multiple interior levels connected by open-riser stairs. After Netsch’s wife passed away in 2013, SOM worked with the new owners to maintain the spirit of the house by sensitively adapting and renewing select elements of the structure.
The Netsch residence is situated inconspicuously in Chicago’s Old Town neighborhood, where its brick facade gives little indication of the complexity behind it. Inside, multistory ceiling heights create the illusion of a much larger house. Skylights that at first seem strangely placed are soon revealed as highly calculated decisions, framing views and illuminating specific spaces at certain times of the day and year. Netsch’s application of field theory creates expansive sight lines between rooms; indeed, the only spaces in the entire house with doors are the bathrooms. The interiors were once covered wall-to-wall with works from Netsch’s art collection, which included prominent American modernists such as Robert Motherwell, Roy Lichtenstein, and Robert Indiana. Now, the wall above the sofa provides a backdrop for a newly commissioned site-specific piece: a digital projection by Chicago-based artist duo Luftwerk.
- Architect
- SOM design partner Walter Netsch (1920 – 2008)
- Photography
- Dave Burk, copyright SOM
- Video Technician
- Liviu Pasare



